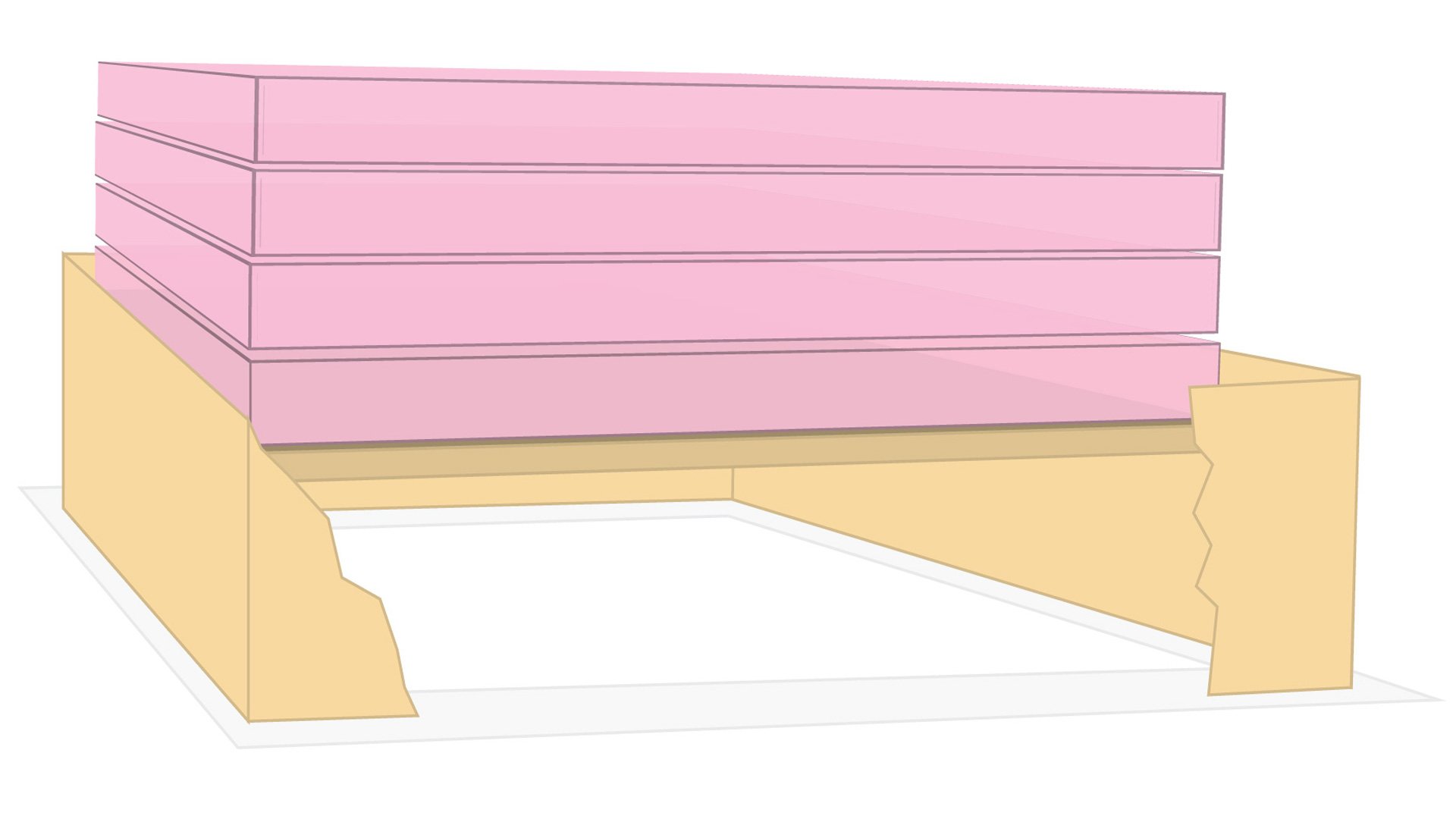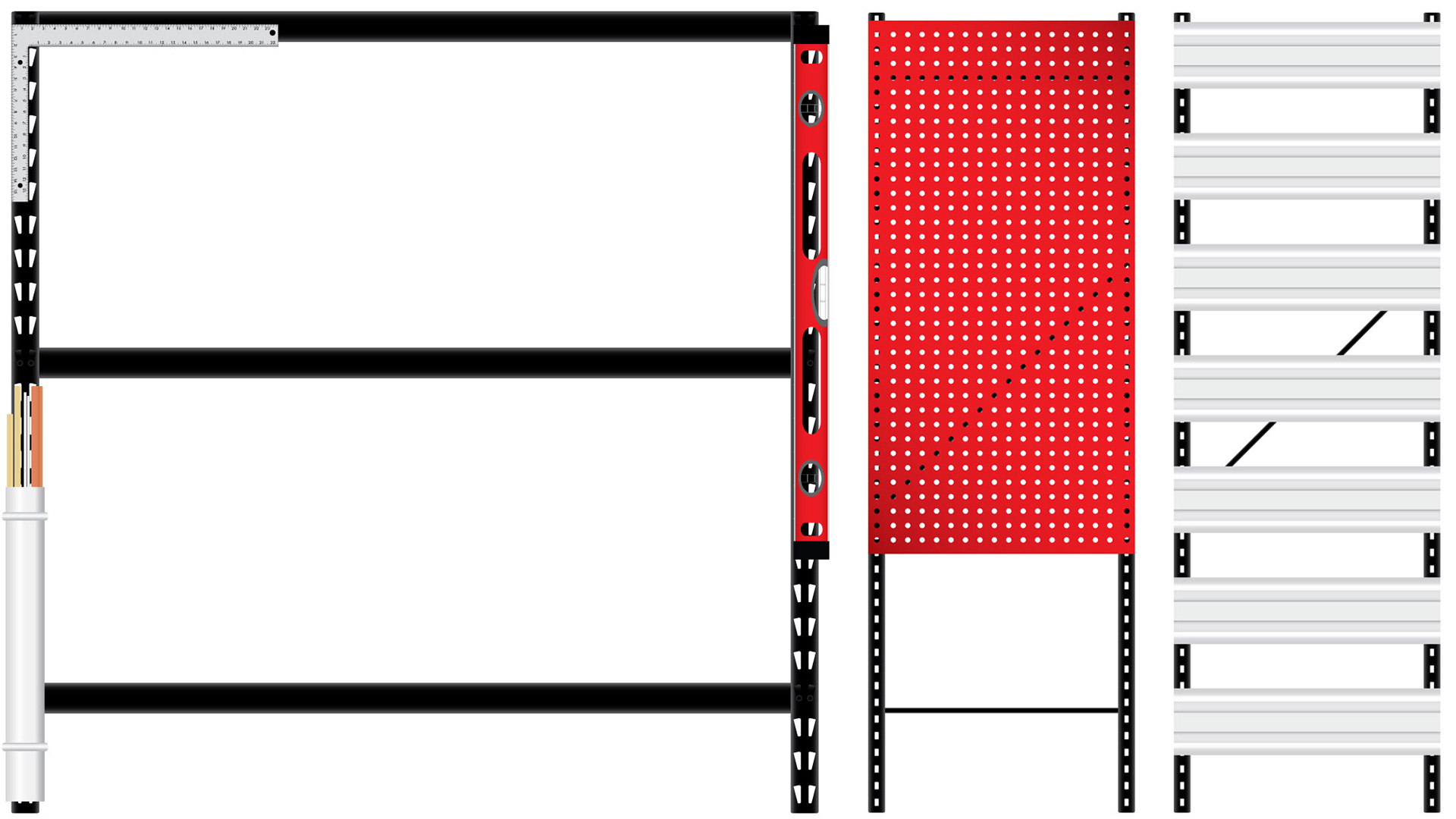Insulating your attic hatch panel and adding some weather-stripping, is another step in ensuring your home is sealed for better efficiency. Depending on your regions insulation requirements, you can decide which R value best fits your needs. A relatively simple to apply and very effective product to for panel insulation is rigid foam (technical specs). With many home improvement stores and lumber yards offering services to cut material to size, a homeowner can easily address this project with minimal tools and supplies. Note: If wanting a stairway insulation kit, Owens Corning® offers a Stairway Attic Insulator.
Rigid Foam R values:
1 in. = R-5
1.5 in = R-7.5
2 in = R-10
Examples and recommendations for products needed are Owens Corning® Foamular 250and Loctite® PL 300 Foamboard Adhesive . Both are readily available, and work very well. Home improvement stores may carry other brands, and those products may be fine to use. When looking for adhesive, make sure the label mentions foam board, or panel foam compliant.
Step 1
Remove the hatch panel and measure the dimensions:
- This would be a good time to inspect the existing hatch panel, and replace if need be. Moisture may have caused the panel to swell, deteriorate, and/or mold.
- Typical material uses are 1/2″ or 3/4″ birch plywood, or MDF (fiberboard). Any hardwood and pre-sanded plywood is fine. Don’t use sheathing sheets, which is for building, and not exposed cosmetic projects.
- Home improvement stores will carry any of these products and should be able to cut to size. Check local lumber yards to buy half (4′ x 4′) sheets if not needing a full sheet (4′ x 8′) to cut from.
Step 2
Calculate the R-value and amount of rigid foam material needed.
Note: In cold climates with values as high as R-60 for the attic area, you may not need to match the exact R-value for the attic access panel. On my own home, there was a 5° variance(infrared thermometer used) from the surrounding insulated ceiling, and un-insulated hatch panel. Just adding and R-30 (3 ea. x 2” thick rigid foam layers), resulted in an even temperature, across the surfaces.
Caution: There may be an obstruction in the attic that requires tilting or sliding the panel out-of-the-way, in order to gain full access. This may limit the thickness of the rigid foam being added; otherwise proper clearance will pose an issue.
Obstructions may include:
- Plumbing vent pipes
- Slanted ceilings or walls
- Bath fan venting








